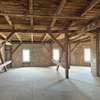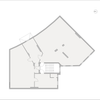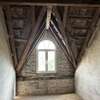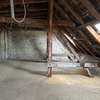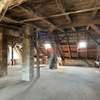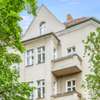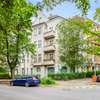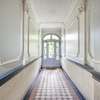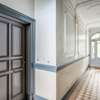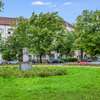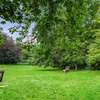Spacious roof blanc in Tempelhof close to Wenckebach-Hospital
The undeveloped attic in the front building of a pretty corner building offers beautiful views, good room heights and a clear and compact room structure. The floor area without staircase is approx. 230m². The living space results from your planning. The top floor has partially vertical exterior walls, high jambs and a nice steep roof pitch. This means that the space can be utilized very well and you lose less living space due to sloping ceilings. An existing dormer is already in place. The building only has three upper floors, so that you are on the 4th floor in the attic. Planning permission has not yet been granted, planning and building law are in the hands of the buyer, so that discussions with your architects and the building authority can be directed specifically to your needs.
Please do not hesitate to arrange a visit with us.
Basic informationen
- Project
- City
- 12099 Berlin Berlin-Tempelhof (Show on map)
- Type
- Purchase
- Property type
- Apartment
- Status
- vacant
- Floor
- 4 From 4
- Living space
- 150.0 m²
- Usable area
- 230.0 m²
- Rooms
- 4.0
Price information
- Asking price
- 169,000 EUR
- Commission
- 2.98 % (incl. 19 % VAT)
- Commission note
- The seller pays Guthmann Estate GmbH a commission in the same amount.
- Housing allowance
- 41.67 EUR
Property data & energy
- Year of construction
- 1904
- Heating type
- Floor heating system
- Firing type
- Gas
- Energy certificate
- Available
- Energy certificate type
- Consumption based
- Thermal value
- 121.5 kWh/(m²·a)
- Efficiency class
- D
- Energy certificate issuing date
- 2018-06-12
- Energy certificate validity
- 2028-06-11
Fitting
- The undeveloped attic in the front building of a charming corner property offers beautiful views, good ceiling heights, and a clear, compact room layout. The floor area, excluding the staircase, is approx. 230 m². The living space will depend on your planning. The attic features partially vertical exterior walls, high knee walls, and an attractive steep roof pitch. This allows for very efficient use of the space, with minimal loss of living area due to sloped ceilings. A pre-existing dormer is already in place. The building has only three upper floors, placing the attic on the 4th floor. No building permit has been issued yet; planning and building rights are therefore the responsibility of the purchaser, allowing discussions with your architects and the building authorities to be tailored precisely to your needs. Do not hesitate to schedule an on-site appointment with us.
Location
The micro-location of Kaiserin-Augusta-Straße offers quiet yet well-connected living in the south of Berlin. The residential environment is characterized by a mix of classic period buildings and well-maintained buildings from the 1970s. Number 86 blends harmoniously into this established structure.
Despite the proximity to the Vivantes Wenckebach Hospital, the residential situation remains unaffected, as emergency operations take place via distant access roads. At the same time, this location directly opposite the hospital makes the property particularly interesting for professionals in the medical field. The connection to public transport is very good (U6, S-Bahn, bus lines), as is accessibility by car or bicycle via the B96, A100, and Oberlandstraße.
The nearby Tempelhofer Feld continues to gain importance as an inner-city recreational area. It provides an almost traffic-free connection to the neighboring districts of Kreuzberg and Neukölln. Other central areas of the city can be reached in a short time via public transport.
- ufaFabrik
- C-Halle & C-Club












